


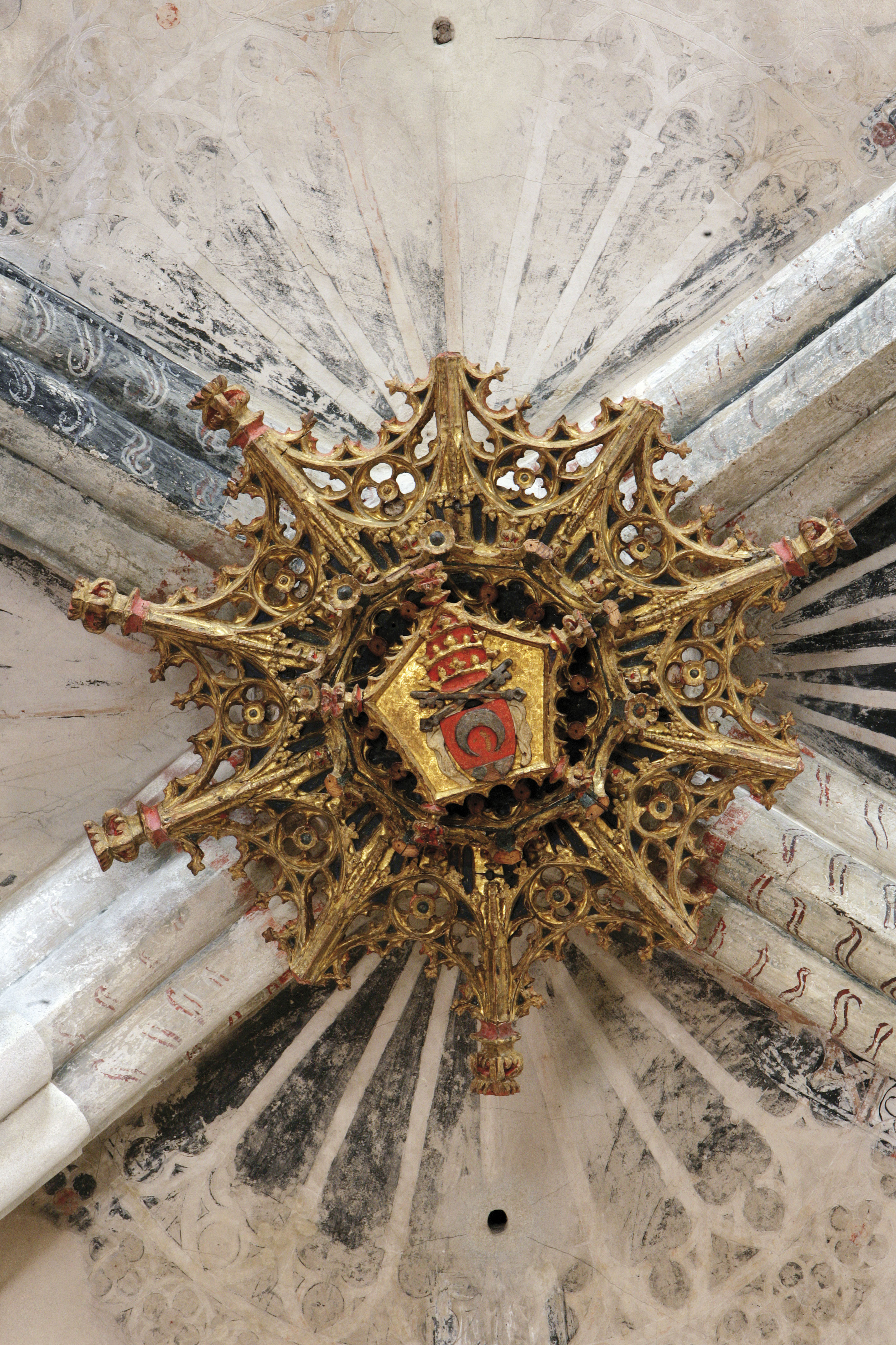
Church of Santa María/de la Virgen de Tobed,
Tobed
Plaza de San Pedro, 50325 Tobed (Zaragoza)
CURRENT CATEGORY OF PROTECTION:
Bien de Interés Cultural (BIC)
TYPE OF PROPERTY: Real estate
CATEGORY: Religious
ARCHITECTURAL STYLE: Mudejar
DATE OF CONSTRUCTION: start 1356
According to preserved documentation, construction of the Church of Our Lady of Tobed began on April 1, 1356, during the term of Fray Domingo Martínez de Algarví (1347-1384) as prior of the Holy Sepulcher in Calatayud, and with Fray Juan Domingo as commander of Tobed. By June 3, 1359, at least the apse had been completed. The coat of arms of Benedict XIII, present in the last section of the church, cannot be earlier than September 28, 1394, the date of his ascension to the papacy. Therefore, the construction of the church can be reliably dated to the second half of the 14th century.
There is consistency in the relative chronology of the fortified churches mentioned. Although Tobed, Torralba de Ribota, and Morata de Jiloca share a similar structure, they have distinctive features that allow us to identify a specific chronological sequence for each one:
Professor Gonzalo Borrás highlights notable differences in the width of the single nave. In the church of Tobed, it measures between 9.90 and 11 meters, while in later churches there is an increase in size. This change suggests a growing interest in covering larger spaces.
Another significant aspect is the width of the sections covered with pointed barrel vaults. In Tobed, these reach 2.60 meters, a measurement greater than that of the other examples, reflecting a design that lightens the pressure on the buttresses. In addition, an architectural evolution can be observed in the introduction of a pointed barrel vault section between the three square chapels of the presbytery and the first section of the nave, an element absent in Tobed at the time of its construction.
These characteristics reinforce the idea that the church of the Virgin of Tobed constitutes the initial prototype of this model of fortress church.
A clear example of this type of fortified church is the Church of Santa María or Virgen de Tobed, declared a World Heritage Site by UNESCO in 2001 [1].
The context of its construction is linked to the main exponents of Aragonese patronage in medieval times, notably King Pedro IV, a great patron of Mudejar architecture. This project was made possible thanks to the king’s excellent relations with the Order of the Holy Sepulchre of Calatayud and Archbishop Lope Fernández de Luna. Likewise, Fray Martín de Alpartir played a key role as a link between all the promoters of the church, serving as canon of the Order of the Holy Sepulchre, commander of Tobed and San Cruz, treasurer and secretary to the archbishop of Zaragoza, Lope Fernández de Luna.
The church of Tobed stands out for its powerful and distinctive volume, but it is its interior that displays the typical characteristics of so-called fortress churches.
It consists of a single rectangular nave, which gives it a unified feel. The nave is divided into three sections covered with simple ribbed vaults with diagonal ribs. Between the sections of ribbed vaults are other shorter sections covered by pointed barrel vaults that project outward into buttress towers. [2] The chevet or apse is straight and consists of three square chapels, covered with simple ribbed vaults connected to each other laterally and open to the nave by three pointed arches on pillars. This triple apse chapel may correspond to the triple dedication of the church: to the Virgin, St. John the Baptist, and St. Mary Magdalene.
The side chapels located between the buttress towers are covered with pointed barrel vaults, and their width corresponds to that of the sections of the nave covered with pointed barrel vaults.
Above the side chapels and the chapels of the apse, and in keeping with this type of fortified church, there is a walkway that circles the perimeter of the church. It connects to the outside through large windows that facilitate visual control. Access to the walkway is through the buttress towers inside the church.
No less important is the interior decoration, since, taking into account the aesthetic principles of Islamic and Mudejar art, ornamentation is not an element that can be treated in isolation.
The decorative process is complex: on top of a previous layer of plaster covering the entire brick wall, a trompe l’oeil brick effect is created using the agramilado technique (incision with a tool called a gramil), which is then polychromed.
The interior of the temple is completed with the preservation of a coffered ceiling, which, in line with the walkway, serves as a space for communication between the liturgical area and the defensive area of the building.
It is a flat roof with exposed beams of the beam-jaldeta type located in the last section of the church. The beams and footings that make up its structure have carved head finishes, while the pictorial motifs, in various shades, make up the entire classical iconography of the Aragonese Mudejar tradition: geometric motifs such as single or paired circles containing six-pointed stars, arabesque decoration, stylized flowers, rosettes and hexapetals, epigraphic motifs in Arabic and Spanish, and multiple heraldic elements.
That this building is one of the most important of the Middle Ages is attested to, finally, by the two master builders associated with its construction: Mahoma Calahorri, whose signature appears on one of the blind arches at the head of the church, is the master builder of the canons of the Holy Sepulchre and the principal master builder. Mahoma Rami is present in the last section of the church, under the patronage of Pope Benedict XIII.
One important aspect of Mudejar fortress churches is their location. In the case of the church of the Virgin of Tobed, it can be deduced that it was built in a strategic location, not so much for defensive purposes, but rather with the aim of influencing the visual memory of the town. Its location seems to have a propagandistic purpose, related to presence and power, rather than a strict need for defense.
To fully understand the church, it is important to consider certain aspects. The decision to build a fortress church in a location that is neither defensive nor strategically relevant suggests that a military-style structure was not necessary in that context. This leads to the conclusion that the church was not erected for military-defensive purposes, but rather was built with a functional design to convey an image of strength and resistance, especially in relation to the threat from Castile.
Finally, there is a hybridization of two purposes: on the one hand, military defense, reflected in the building’s aesthetics and accompanying defensive elements, and on the other, liturgical and religious use.
This type of fortified church, characterized by a completely rational structure in which the support and counterforce systems are solid and simple, is unique among Aragonese Mudejar monuments.
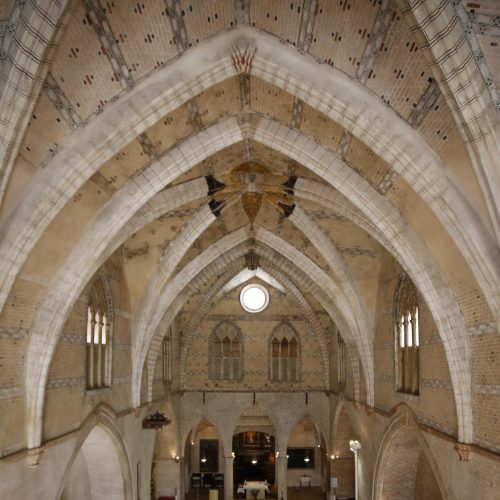
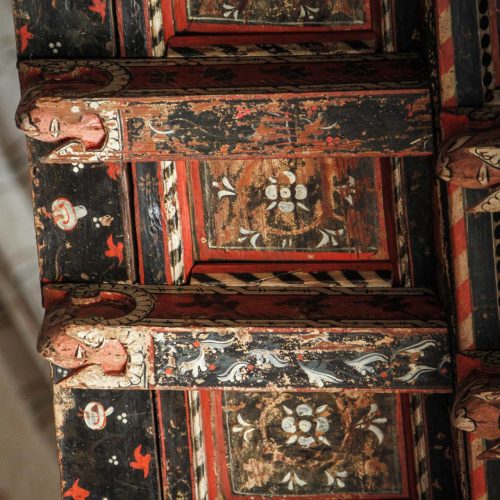
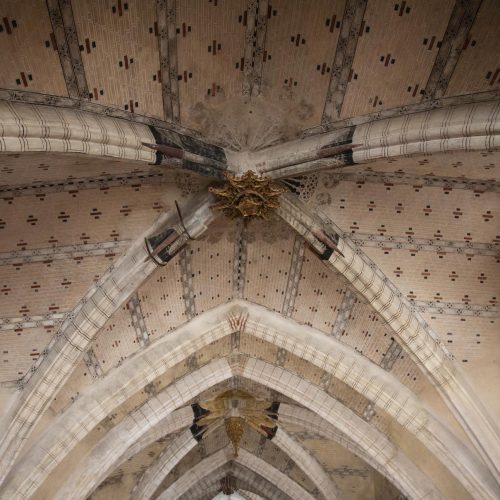
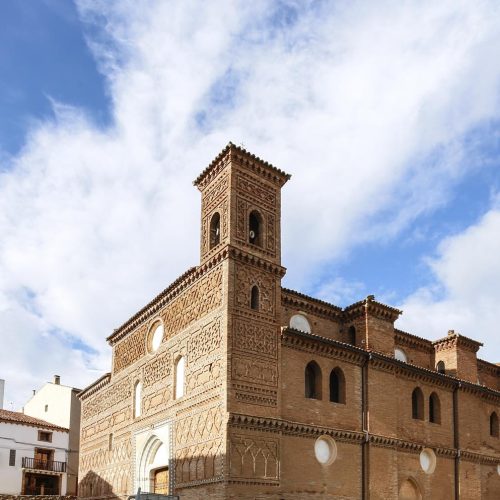

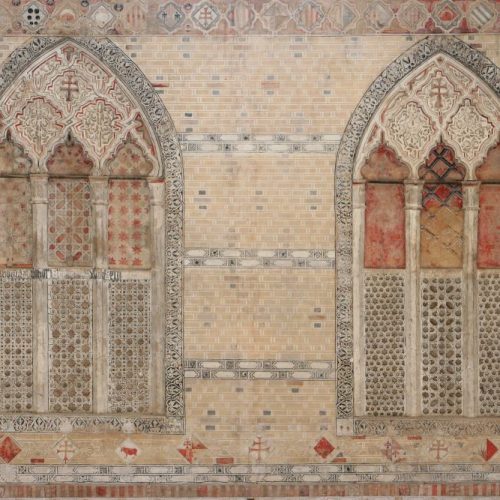
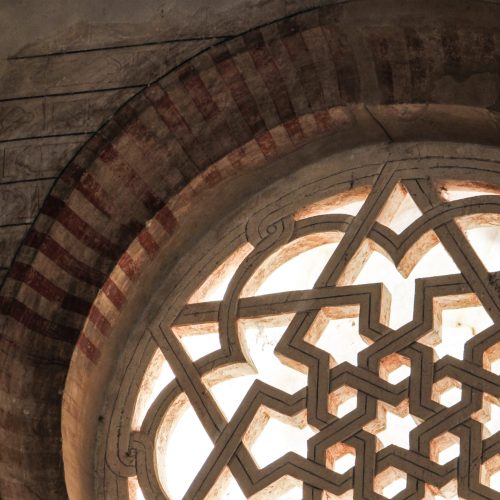
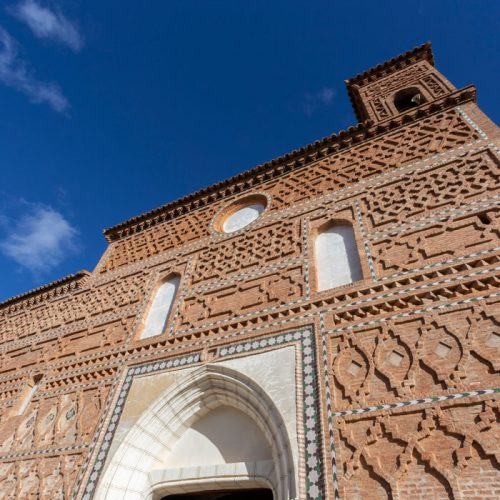
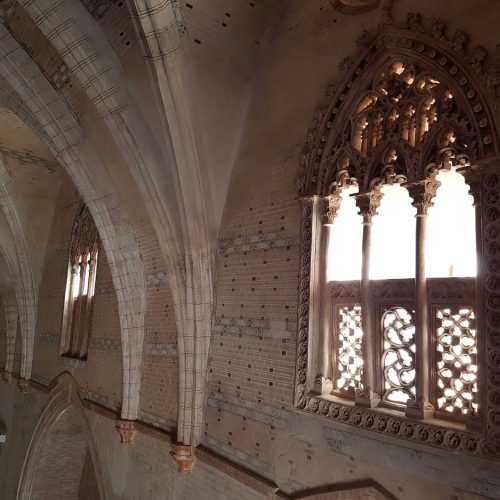
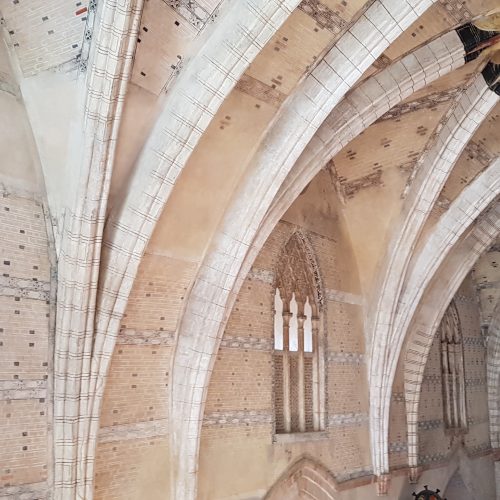
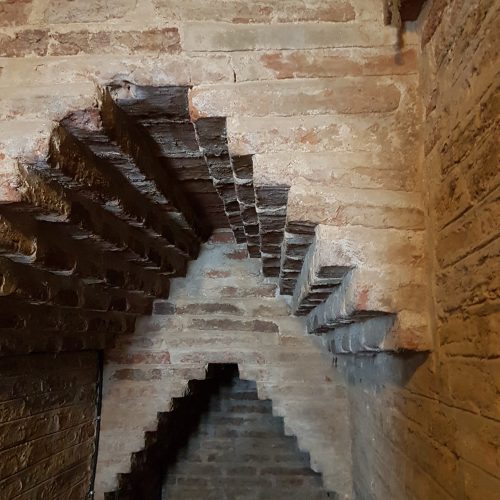
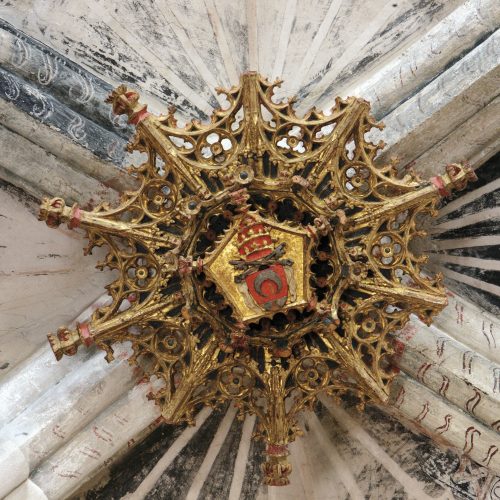
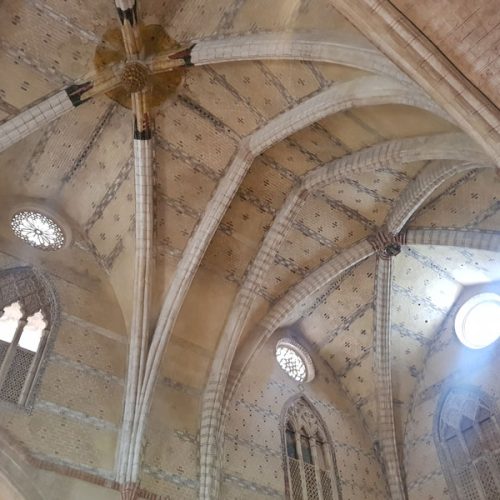
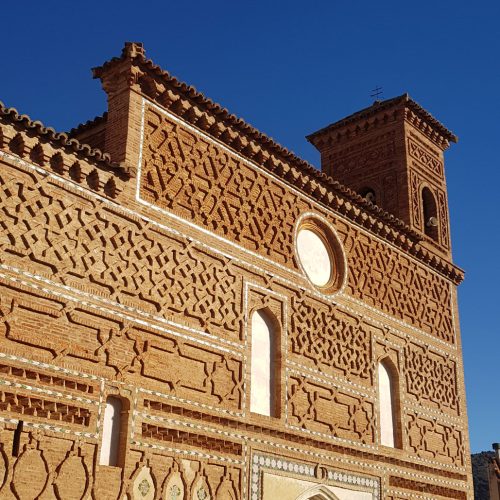
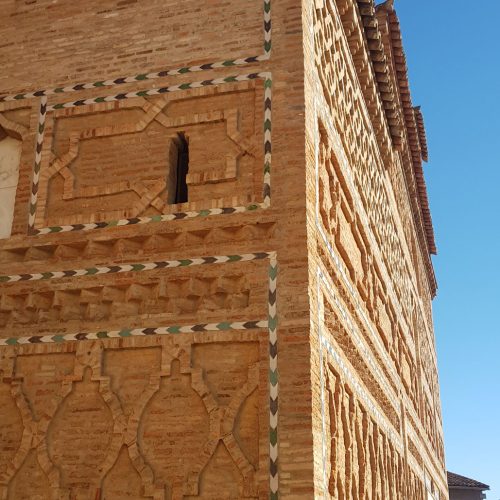
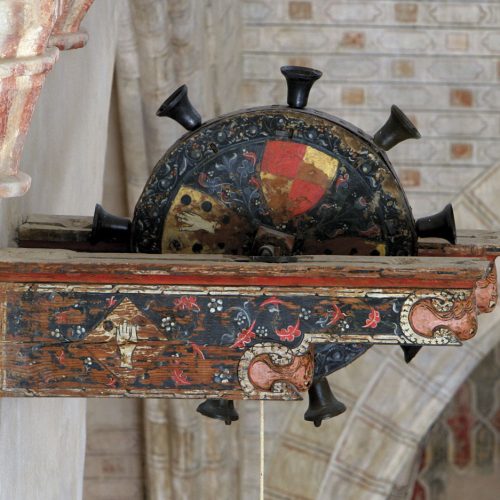
Interventions
Restoration, 20th to 21st century
The building required some renovation work, and in 1984 the Town Hall, which was attached to the western side of the church, collapsed, revealing the western façade and opening up the original doorway. The oculus and the blind windows were restored to their former glory. Restored by architect Úrsula Heredia Lagunas.
Between 2001 and 2004, the Ministry of Education, Culture, and Sport and the Government of Aragon collaborated on the restoration of the mural painting inside the temple, plasterwork, Mudejar coffered ceiling, grille of the Chapel of the Virgin, tiles, and other wooden elements. The budget for the work was €1,027,888. In 2006, thanks to the collaboration of the Government of Aragon and Caja Inmaculada, the altarpiece of the Virgin in the main chapel, the altarpiece of Christ, and the altarpiece of Saint Joseph were restored.


Projects and interventions
Projects and interventions and their promoters define the history of monumental buildings as well as the perception of them.
The downloadable document presents the current status of the files under review, which will allow us to update our knowledge of each of the monumental buildings.
Declarations
Declaration, 21st Century
The church of Santa María de Tobed was declared a National Monument by Decree of the Ministry of Public Instruction and Fine Arts on June 3, 1931, published in the Gazette on June 4, 1931. The Official Gazette of Aragon of October 29, 2001, published the Order of October 3, 2001, of the Department of Culture and Tourism, which completes the original declaration of the Church of Santa María (of the Virgin of Tobed) in Tobed (Zaragoza) as a Site of Cultural Interest, in accordance with the First Transitional Provision of Law 3/1999 of March 10 on Aragonese Cultural Heritage. On December 14, 2001, UNESCO extended the declaration of the Mudéjar of Aragon as a World Heritage Site as a unique, universal, and irreplaceable asset for humanity. Among the assets that exemplify this declaration is the Church of Santa María de Tobed, considered one of the main examples of Aragonese Mudéjar art.

Bibliography
ALCALÁ PRATS, ICÍAR, REVILLA HERNANDO, ANA MARÍA AND RODRIGO GARZA, BEATRIZ. Guide to Mudejar Art in Aragon, Center for Mudejar Studies, Prames, 2005. BORRÁS GUALIS, GONZALO M. Islam. From Córdoba to Mudejar, Ed.Sílex, Madrid, 2000. GALINDO PÉREZ, SILVIA (COORD.). Restored Cultural Heritage of Aragon. 1984/2009. Movable property, Government of Aragon, Zaragoza, 2010.
BORRÁS GUALIS, GONZALO M., Arte Mudéjar Aragonés, Caja de Ahorros y Monte de Piedad de Zaragoza Aragón y Rioja and the Colegio Oficial de Aparejadores y Arquitectos técnicos de Zaragoza, Zaragoza, 1985.
CRIADO MAINAR, Jesús. Cult and images of the Virgin of La Cama in Western Aragon [On line]: The Transitus of Mary and the Assumptionist devotion in the Community of Calatayud. Calatayud: Centro de Estudios Bilbilitanos, 2015.
CRIADO MAINAR, Jesús. Romanesque sculpture in the region of Calatayud and its area of influence [Online]. Calatayud: Centro de Estudios Bilbilitanos, 2013.
GALINDO PÉREZ, Silvia (ed.). Aragón. Restored cultural heritage. 1984/2009: Movable property. Zaragoza: Government of Aragón, 2010.
HERMOSO CUESTA, Miguel. Aragonese art outside Aragon. A scattered heritage. Zaragoza: Government of Aragon, 2009.
MÉNDEZ DE JUAN, JOSÉ FÉLIX, GALINDO PÉREZ, SILVIA, AND LASHERAS RODRÍGUEZ, JAVIER. Restored Cultural Heritage of Aragon. 1984/2009. Real estate, Government of Aragon, Zaragoza, 2010.
MOGOLLÓN CANO-CORTÉS, Pilar. The restoration of brick buildings. Reflections on Mudejar walls and their artistic expression. In ALVARO ZAMORA, María Isabel; LOMBA SERRANO, Concepción; PANO GRACIA, José Luis. (coord.). Art History Studies: Tribute book to Gonzalo M. Borrás Gualis. Fernando el Católico Institution, 2013.p. 529-541. MÉNDEZ DE JUAN, José Félix et al. (coord.). Aragón. Restored cultural heritage. 1984/2009: Real estate. Zaragoza: Government of Aragón, 2010.
PIEPER, KATHARINA. Aragonese Mudejar plasterwork. Characteristics of the plaster windows and oculi of a master craftsman active in Tobed, Torralba de Ribota, and Maluenda, in XII International Symposium on Mudejarism (Teruel, 2005): Proceedings. Institute of Teruel Studies, 2007. p. 177-192.
SANMIGUEL MATEO, AGUSTÍN. Towers of Islamic origin in the regions of Calatayud and Daroca, Bilbilitan Studies Center, Fernando el Católico Institution. Calatayud, 1998.
Appendixes
Church of Santa María
Plaza de San Pedro,
50325 Tobed (Zaragoza)
Visit Tobed
Town Hall
www.tobed.es
Museum and visits
http://tobedpatrimoniomundial.es/ http://tobedpatrimoniomundial.es/





