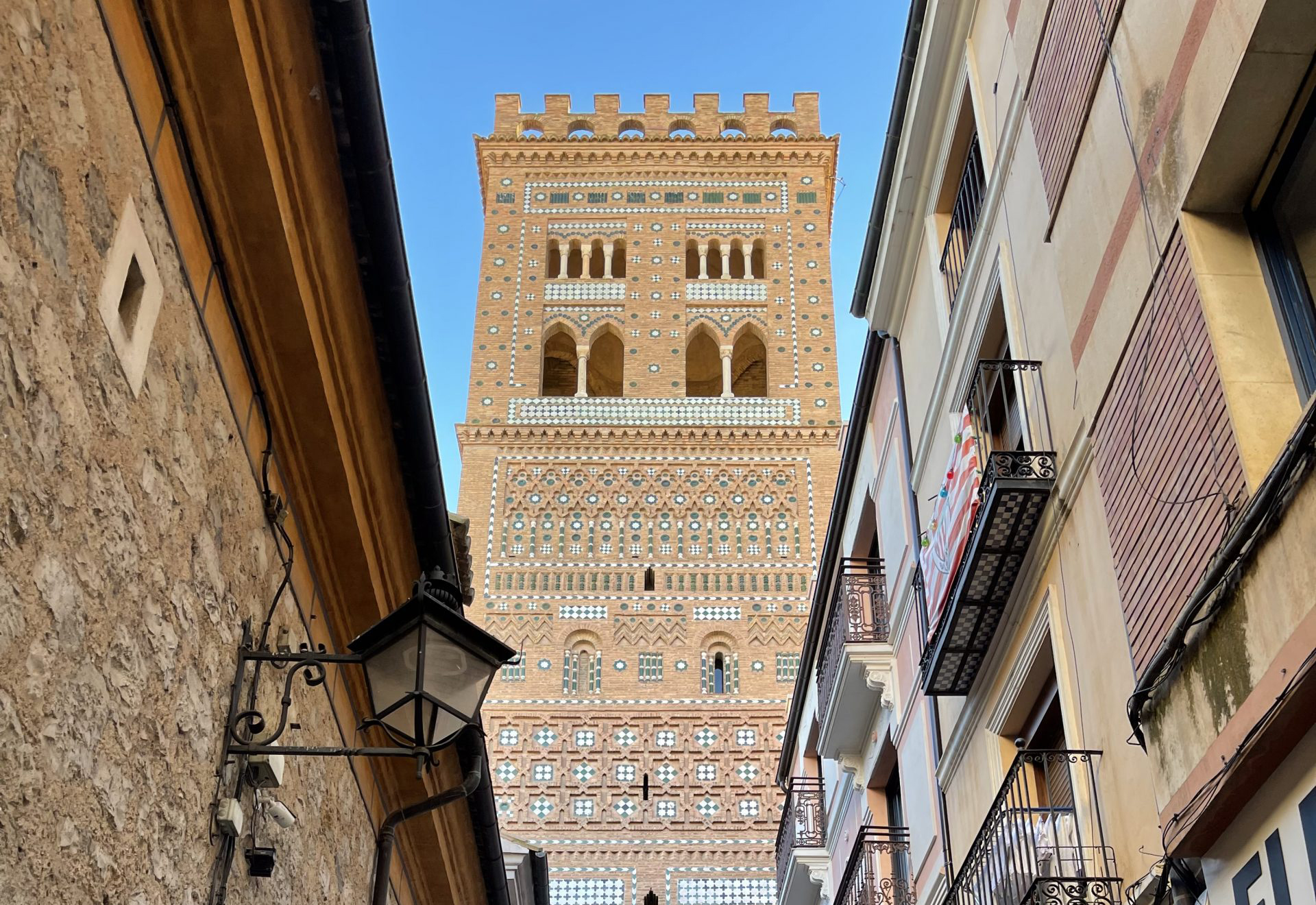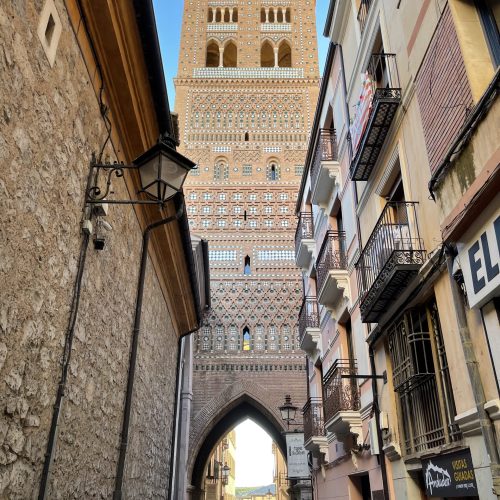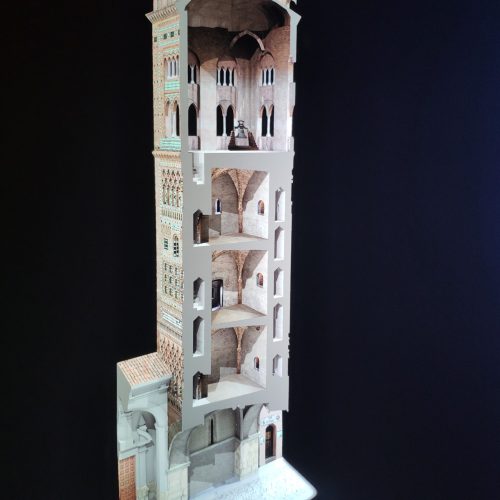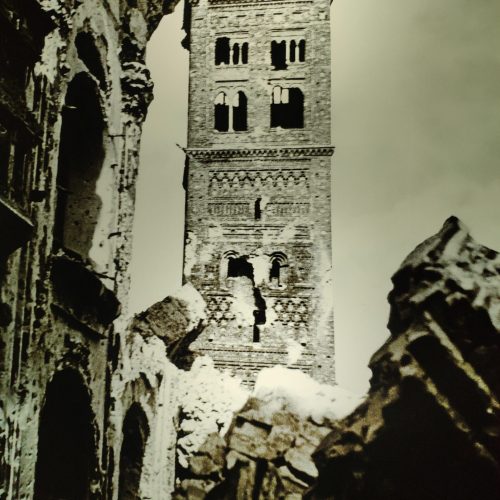

El Salvador tower, Teruel
CURRENT PROTECTION STATUS: Asset of Cultural Interest (ACI)
TYPE OF ASSET: Property
CATEGORY: Religious
ARCHITECTURAL STYLE: Mudejar
CONSTRUCTION DATE:
- Original construction, 13th to 14th century. Repair, 17th century to 20th century. The addition of the belfry led to structural problems for the tower as a whole.
- 17th century, partial substitution. The adjacent church of El Salvador collapsed in 1677 and was replaced by a Baroque structure in the late 17th century.
The lower section of the tower is pierced by a gate in the longer two façades, creating a passageway with a pointed arch covered by a quadripartite rib vault. All the decorative motifs ornamenting the tower are found above this level, featuring series of strips, panels and patterns framed by lines of tile work and angled brick: thus, in the first section of the tower there is a frieze of simple angled brick with a panel of intertwined mixtilinear arches above it; the arches rest on ceramic colonettes alternating with ceramic star details in green and white. Two more friezes of simple angled brick are seen above this panel, framing two beautifully decorated rectangular panels of ceramic tile with a small opening between them topped by a corbelled arch.
Located adjacent to the now-lost Guadalaviar Gate, the western entrance to the medieval compound of the city of Teruel, the tower of San Salvador is the only existing remnant of the Mudejar church and bell tower of the same name.



Interventions
The tower was restored between 1990 and 1993 by the Government of Aragon, which invested a total of 1,057,875 euros in the restoration work. The project succeeded in returning the building to its original splendor and adapted it for tours of the inside. The restoration project stemmed from the tower’s declaration as a UNESCO World Heritage Site, and was designed by architects Antonio Pérez Sánchez and José María Saz.
Projects and interventions


Declarations
The tower of the church of San Salvador was declared a National Monument under the Order dated March 10, 1911 issued by the Ministry of Public Instruction and Fine Arts, published in the Madrid Gazette on March 19, 1911. The original declaration was supplemented by the Asset of Cultural Interest declaration issued in the Department of Education, Culture and Sport Order of May 10, 2004, whereby the original declaration of the tower of the church of San Salvador in Teruel as an Asset of Cultural Interest is supplemented pursuant to Transitional Provision One of Aragonese Cultural Heritage Act 3/1999, of March 10. On November 28, 1986 UNESCO added the Mudejar architecture of Teruel to its World Heritage list, in which four of its most important monuments are included: the tower, ceiling and lantern tower of the Santa María de Mediavilla Cathedral, the tower and church of San Pedro, the El Salvador church tower and the tower of the church of San Martin.
Current condition

Bibliography
ALCALÁ PRATS, ICÍAR, PÉREZ SÁNCHEZ, ANTONIO Y SANZ ZARAGOZA, JOSÉ MARÍA. La arquitectura mudéjar de Teruel: balance de veinte años como Patrimonio Mundial (1986-2006), en Turia (revista cultural) nº80 (nov. 2006 – feb. 2007), Instituto de Estudios Turolenses, Teruel, 2007, p. 361-377.
ALCALÁ PRATS, ICÍAR, REVILLA HERNANDO, ANA MARÍA Y RODRIGO GARZA, BEATRIZ. Guía del arte mudéjar en Aragón, Centro de Estudios Mudéjares, Prames, 2005.´
BORRÁS GUALIS, GONZALO M. Arte Mudéjar Aragonés, Caja de Ahorros de Zaragoza, Aragón y La Rioja, Zaragoza, 1985.
GALIAY, JOSÉ. Arte mudéjar aragonés, Institución Fernándo el Católico, Zaragoza, 2002. MÉNDEZ DE JUAN, JOSÉ FÉLIX, GALINDO PÉREZ, SILVIA Y LASHERAS RODRÍGUEZ, JAVIER. Aragón Patrimonio Cultural Restaurado. 1984/2009. Bienes inmuebles, Gobierno de Aragón, Zaragoza, 2010.
- SANMIGUEL MATEO, AGUSTÍN. Torres de ascendencia islámica en las comarcas de Calatayud y Daroca, Centro de estudios bilbilitanos, institución “Fernando el Católico”, Calatayud, 1998.
- ALCALÁ PRATS, Icíar. El arte mudéjar en la Comunidad de Teruel. En LOSANTOS SALVADOR, Antonio. (coord.). Comunidad de Teruel. Diputación General de Aragón, 2010.p. 185-196.
- BENITO, Félix. Patrimonio histórico de Aragón: Inventario arquitectónico. Teruel. Zaragoza: Diputación General de Aragón, 1991. BORRÁS GUALIS, Gonzalo. Arte mudéjar aragonés. Zaragoza: CAZAR, 1985.
- CABAÑERO SUBIZA, Bernabé. Las torres mudéjares aragonesas y su relación con los alminares islámicos y los campanarios cristianos que les sirvieron de modelo. Turiaso. 1995 , nº XII, p. 11-51.
- HERNÁNDEZ MARTÍNEZ, Ascensión. La actuación de la Dirección General de Bellas Artes en Aragón (1938-1958): la labor de los arquitectos conservadores Manuel Lorente Junquera y Fernando Chueca Goitia. En GARCÍA CUETOS, María del Pilar; ALMARCHA NUÑEZ-HERRADOR, María Esther; HERNÁNDEZ MARTÍNEZ, Ascensión. (coord.). Restaurando la memoria: España e Italia ante la recuperación monumental de posguerra. Trea, 2010.p. 41-66.
- LABORDA YNEVA, José. Teruel. Guía de Arquitectura. Zaragoza: Caja de Ahorros de la Inmaculada, 1996.
- MORENO, María Ángeles. La reposición de azulejos de la torre del Salvador arrancará en abril. Heraldo de Aragón. 21/03/2018 p. 21.
- MÉNDEZ DE JUAN, José Félix et al. (coord.). Aragón. Patrimonio cultural restaurado. 1984/2009: Bienes inmuebles. Zaragoza: Gobierno de Aragón, 2010.
- NOVELLA MATEO, Angel. La transformación urbana de Teruel a través de los tiempos. Teruel: Instituto de Estudios Turolenses, 1988.
- SEBASTIÁN, Santiago. Inventario artístico de Teruel y su provincia [En línea]. Madrid: Ministerio de Cultura, 1974.[Consulta: 11 de junio de 2021].
- SEPÚLVEDA SAURAS, María Isabel. Torre de El Salvador. En El Mudéjar de Teruel. Patrimonio de la Humanidad. Instituto de Estudios Turolenses, 1989.p. 29- 31.
- SERRANO PELLEJERO, Lucía . (dir.). El Mudéjar Aragonés, Patrimonio Mundial: Tierra Mudéjar. Zaragoza: Heraldo de Aragón, 2002.
El Salvador tower
Calle el Salvador,
44001 Teruel





